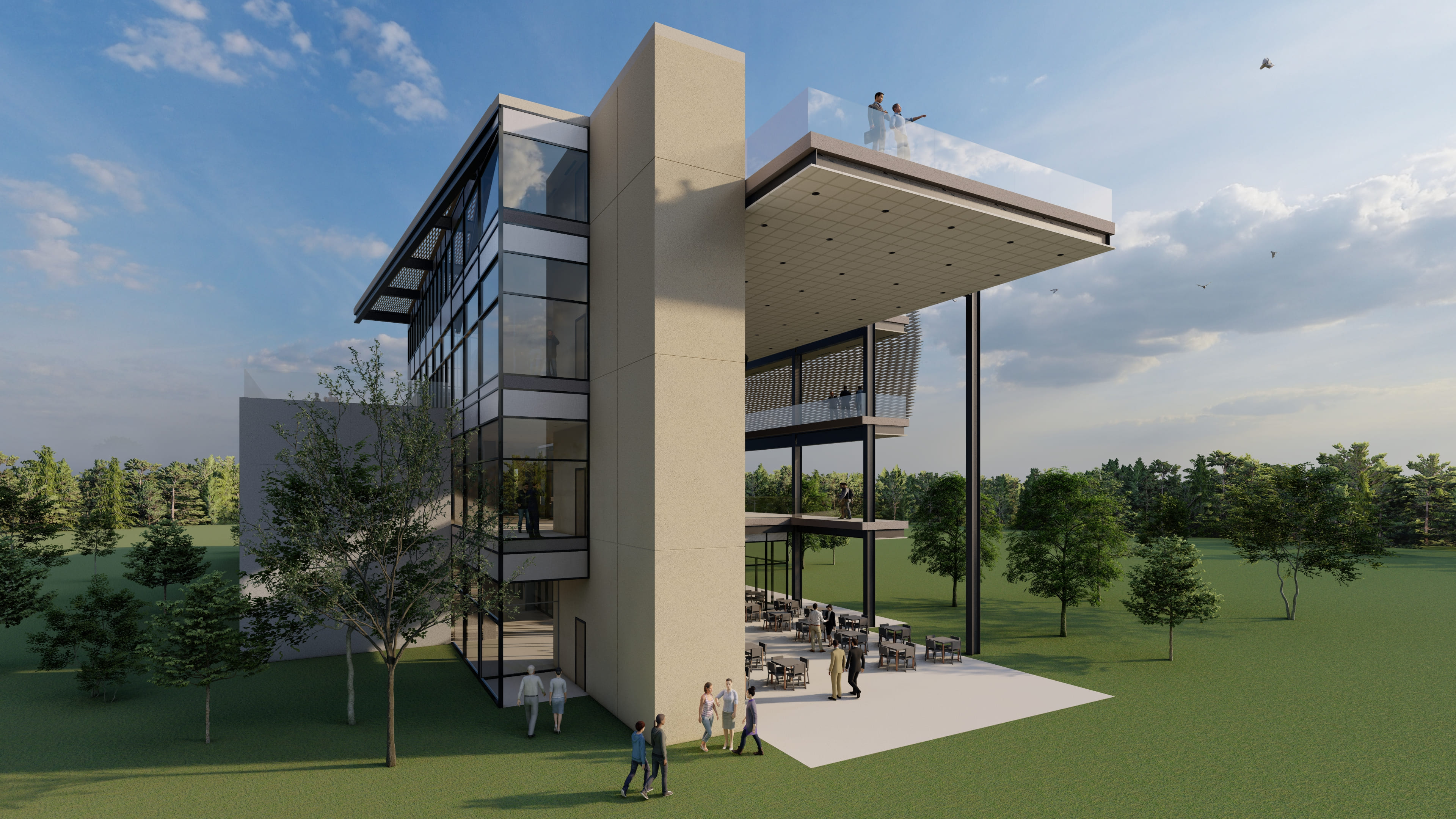
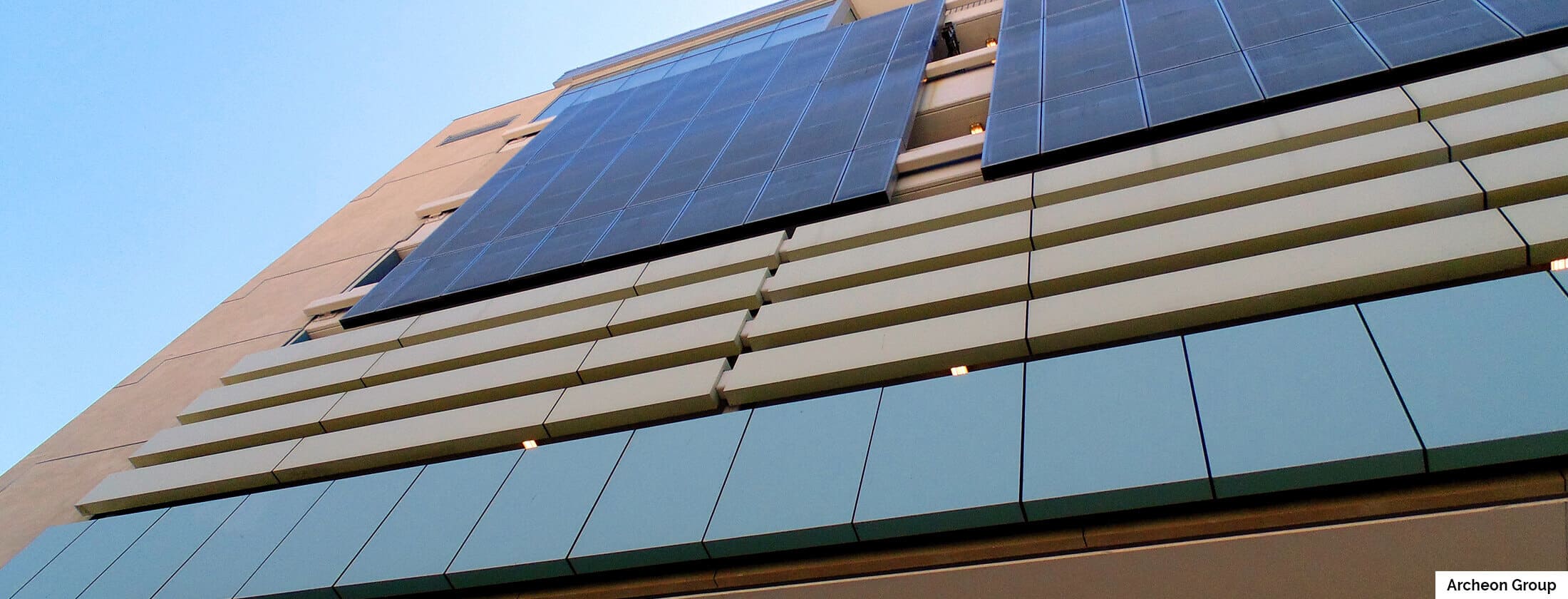
The firm’s philosophy is to provide simple architectural solutions, embodying spatial and material characteristics that enhance the human experience. Such solutions are derived at by working closely with the client and his/ her program. By closely examining the program, unique spatial relationships are established which guide the design process. In the end, innovative architectural solutions are delivered, which reflect the client’s values and program.
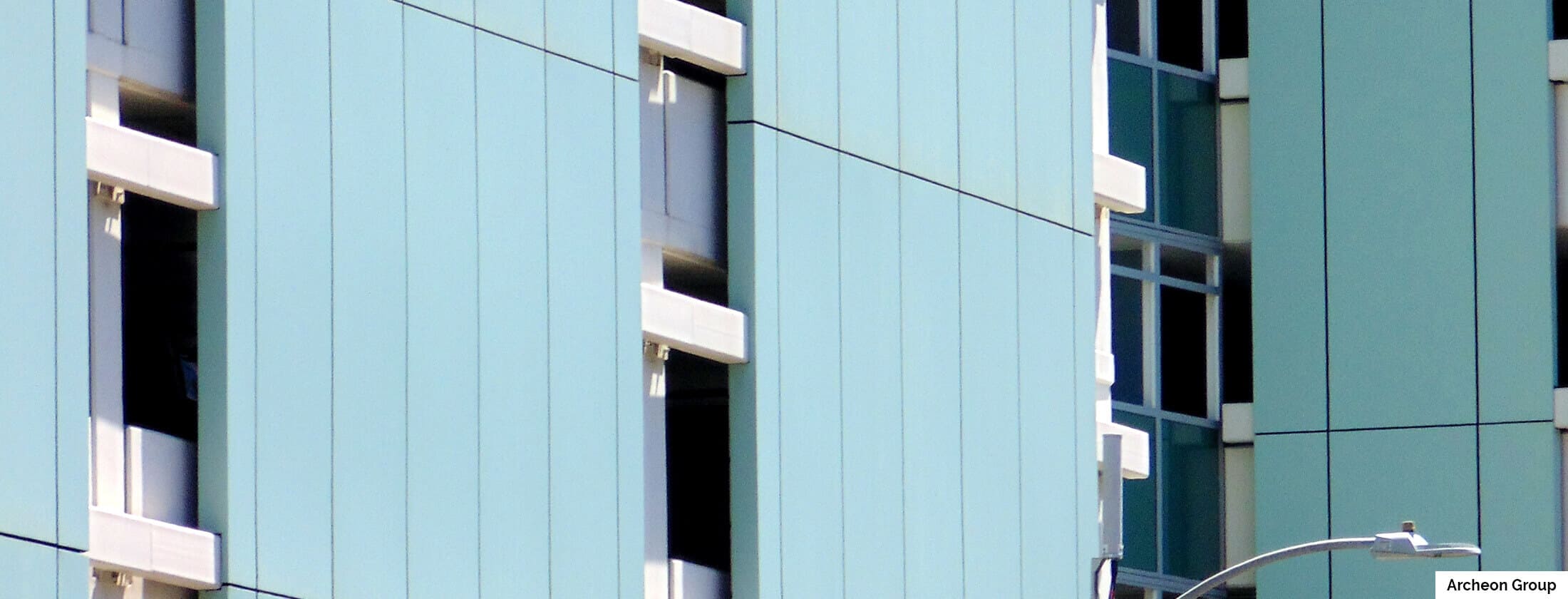
I have over fifteen years of experience working in various architectural companies, both in New York and Los Angeles, CA. My experience includes athletic, mixed-use, institutional, commercial and residential projects. I have a Bachelor’s degree in architecture from UC Berkeley and a Master’s degree from Yale University. I am a licensed, registered architect in the state of California.
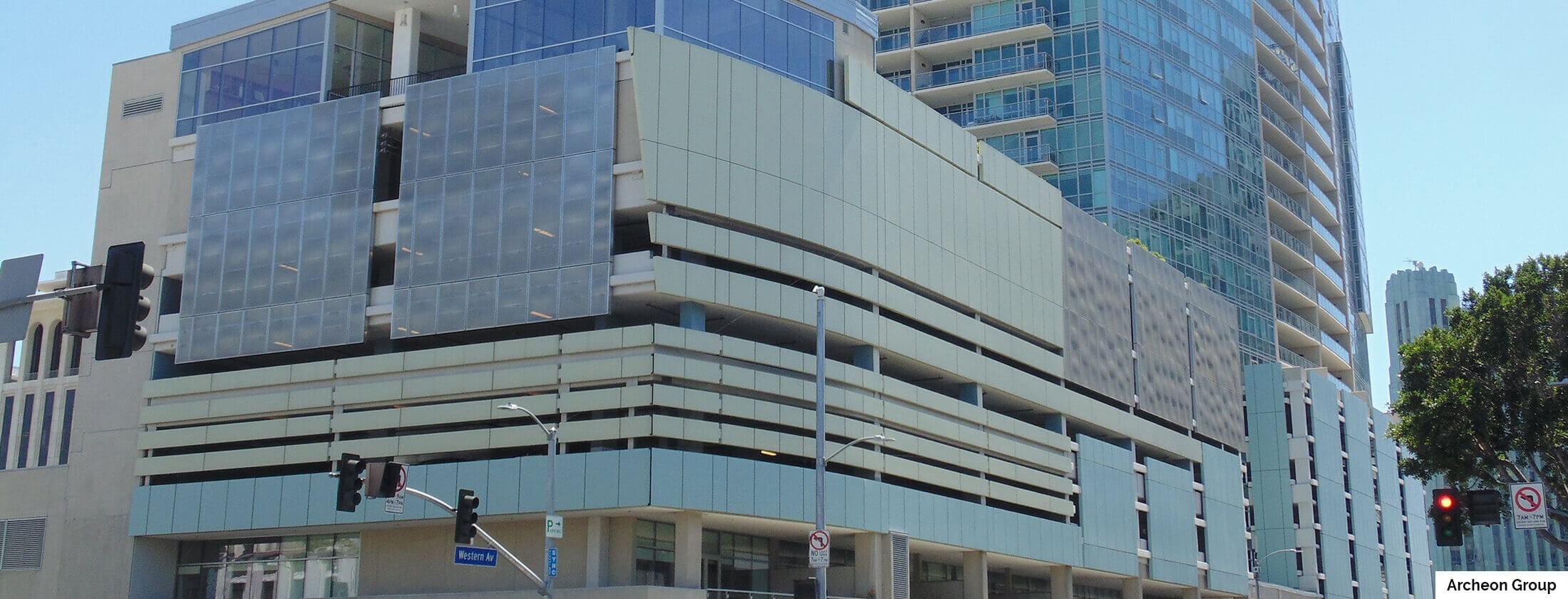
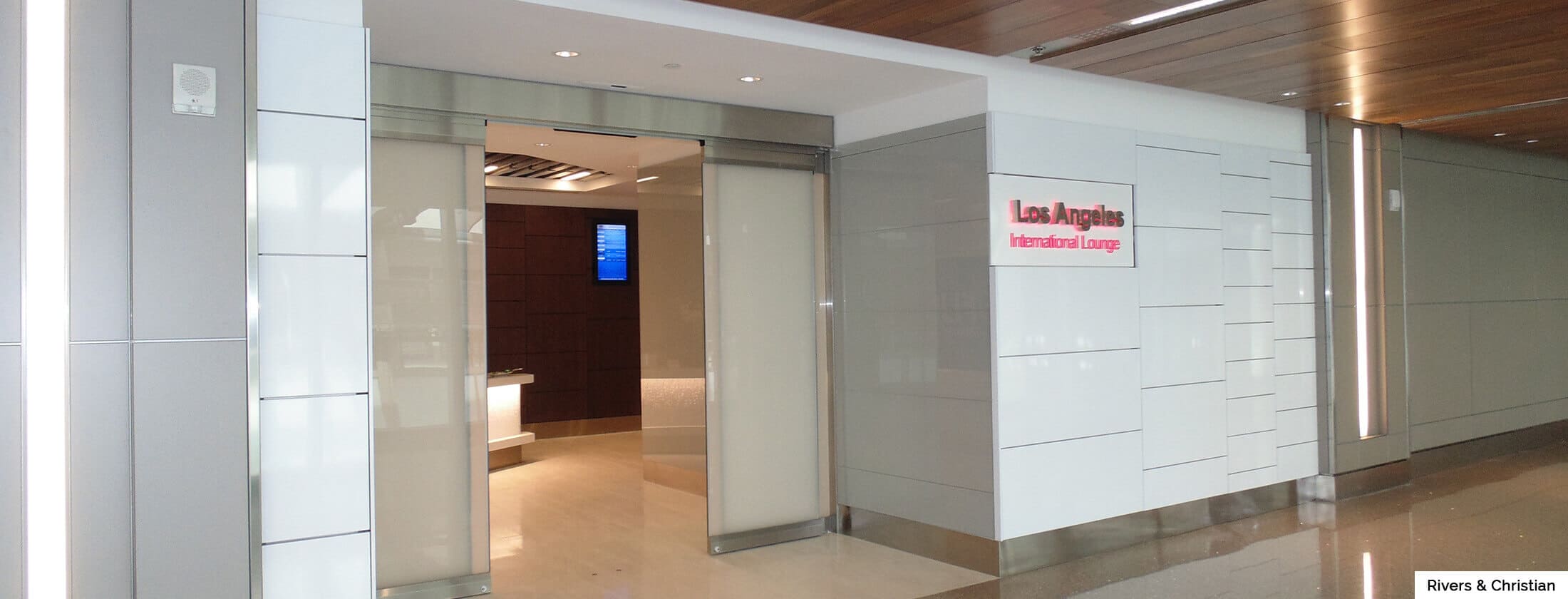
Olmos Architects
16918 Gault Street Lake Balboa, CA. 91406
818-730-3006
berthaa.olmos@yahoo.com
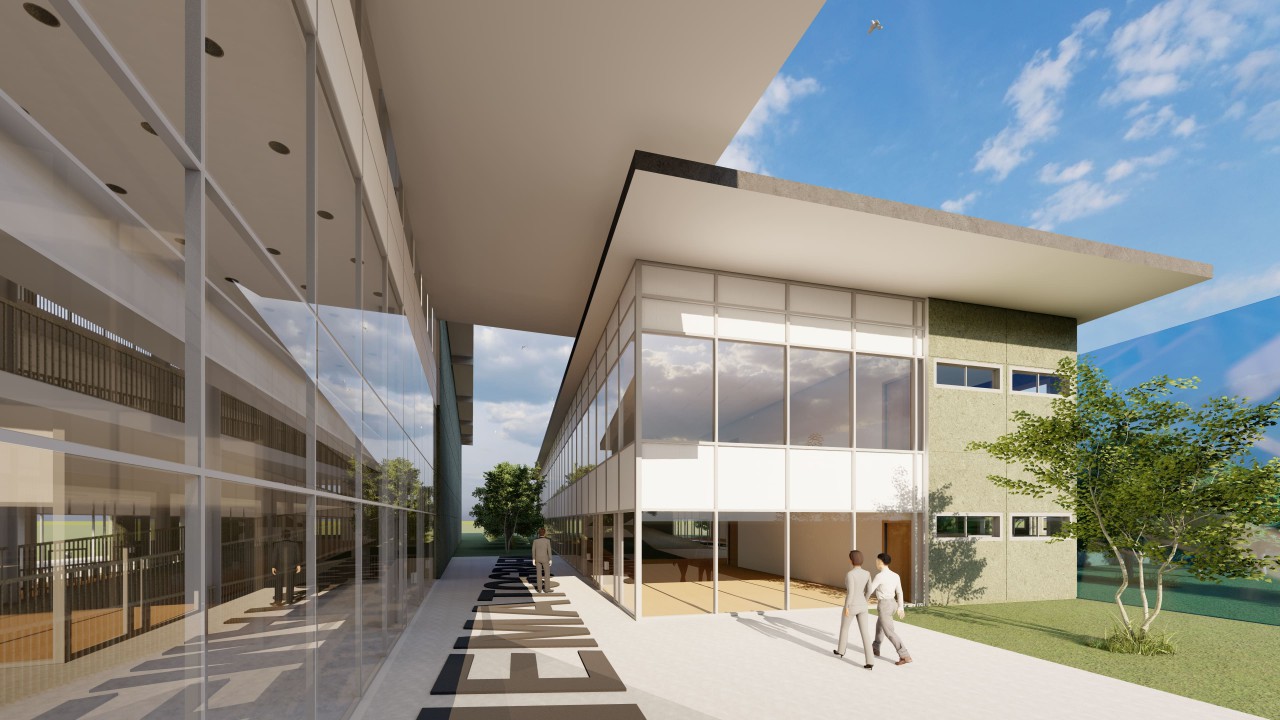
The Chapultepec Museum is a complex comprised of three buildings for sculpture, cinematography, photography and painting. The name of each discipline is engraved into the exterior paving of each building. Each of the spaces between the buildings creates a strong linear perspective focusing on a particular sculpture piece. Inside the museum a series of ramps serve to organize the artwork on either side. This project was a design exercise for a building complex, as part of two Revit courses taken though the UCLA Extension.
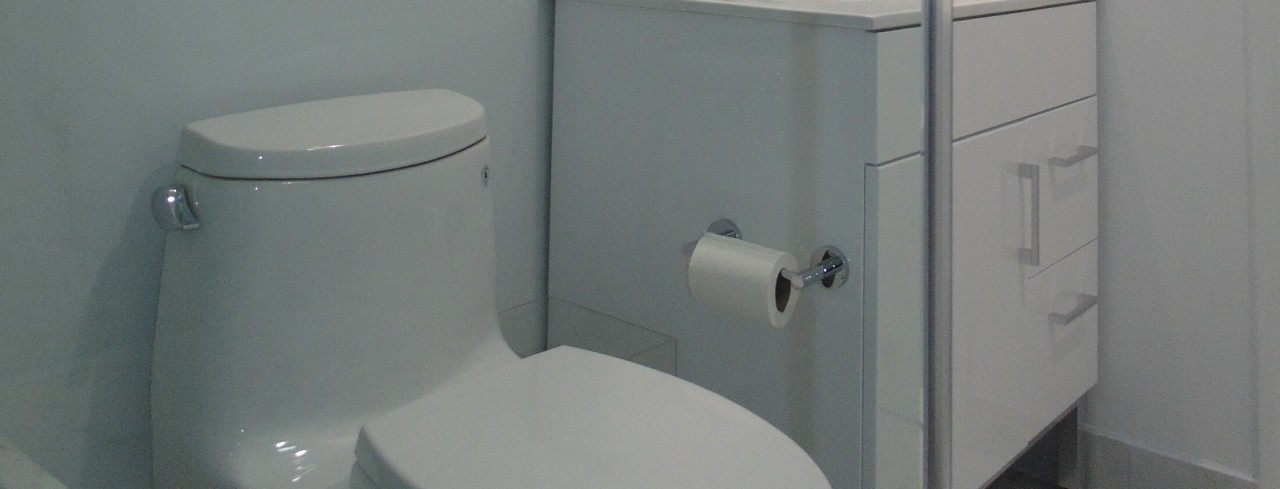
The renovation of the restroom consisted of providing simple, clean white lines of Carrara marble at the shower with a nook for shampoo and a window. A skylight enhances the restroom during the day; while the medicine cabinet mirror light and general lighting enhance the space at night. I designed this project and saw it through construction.
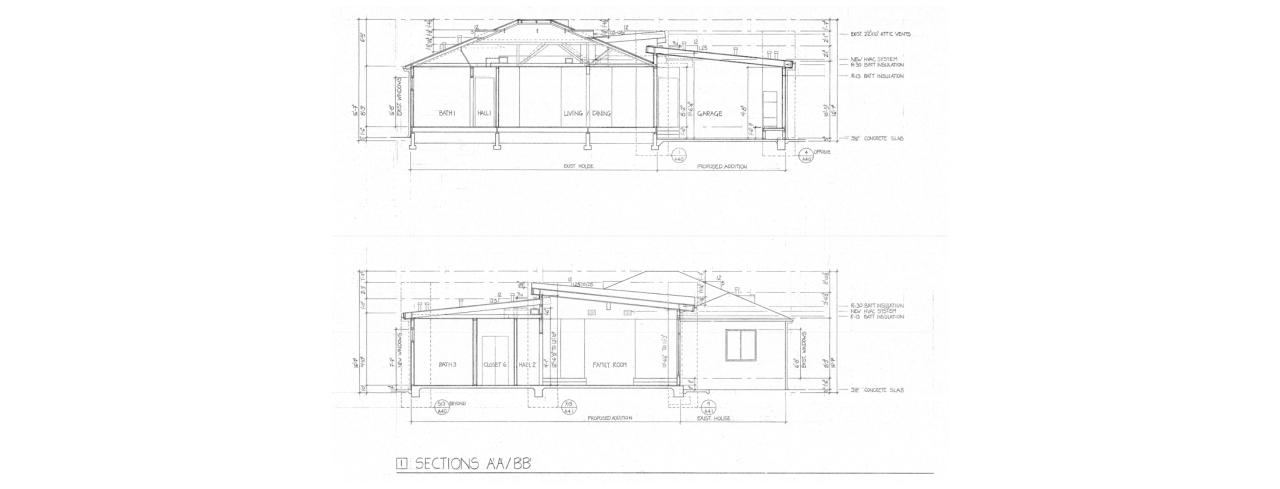
The project entailed a 1635 s.f. addition to a residence, including a family room, a master bedroom and restroom, a fourth bedroom and the relocation of the kitchen. The long, linear site plan allowed for the placement of the main residence, a future pool house, a swimming pool and a four-car garage. Each structure is connected to the next with a system of pavers interwoven between them. The open living room spills into the family room with a single wall dividing them. The family room roof slopes in two directions, making the space dynamic. I designed this project from schematic design through construction documents.
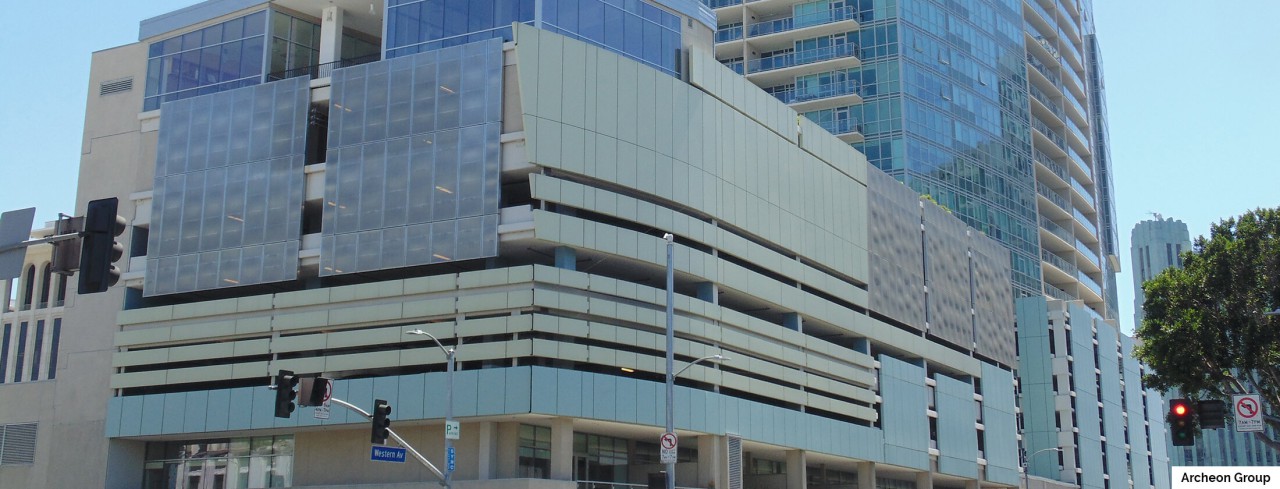
Solair is a mixed-use, 22-story building with retail on the first two levels, parking then condominiums on the upper levels. I participated in the construction administration phase of the building while working at Archeon Group. A series of metal and stucco wall panels, in shades of green, resemble similar characteristics found in the Wiltern, a historical building across the street.
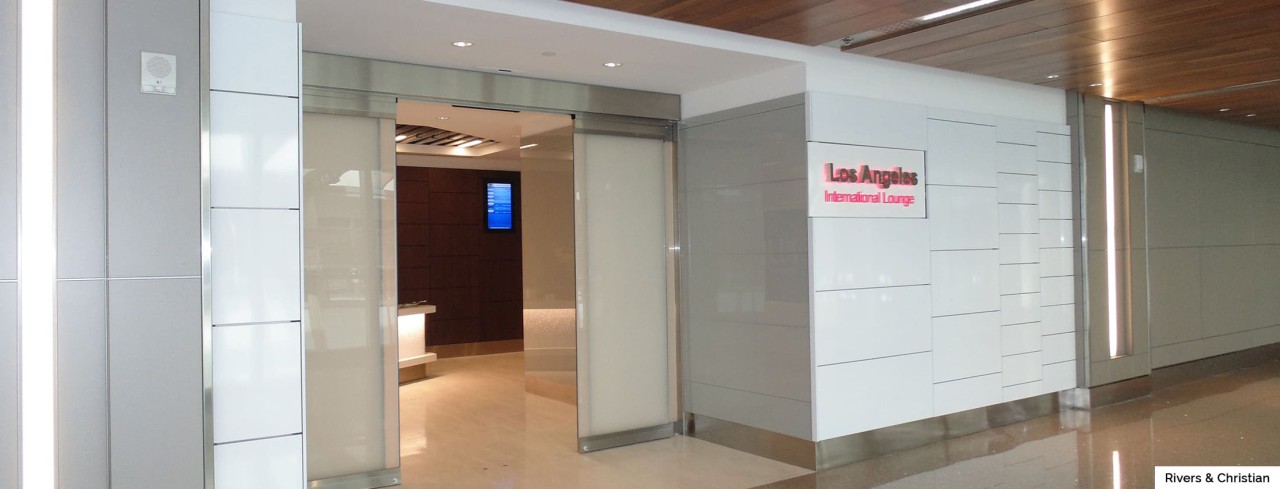
The lounge was designed to house passengers from four different airlines waiting for their flights at Bradley West in LAX. The airline logos are on display at the main entrance as you approach the reception desk, which can be lit up. The main and secondary lounges, as well as the main entrance, are accentuated by a series of vertical fins that interlace with horizontal fins. I worked on this project during the construction administration phase while at Rivers & Christian.
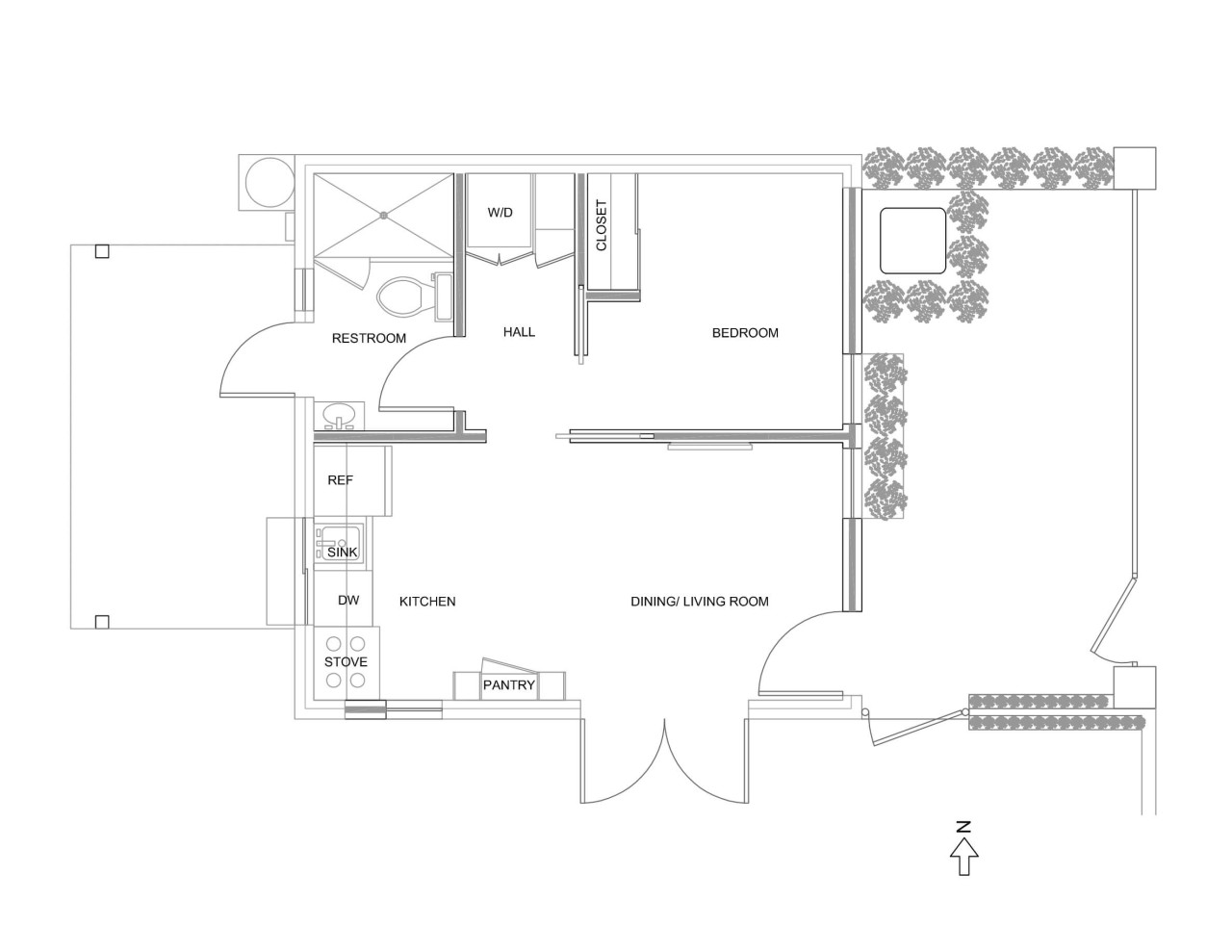
The Northridge Guset House is a tiny house with all the amenities of the main house, but compact. Its main entrance is on the west side with a small patio and gate. On the east, it opens into the pool area. On the south side a pair of doors leads to the patio of the main house.
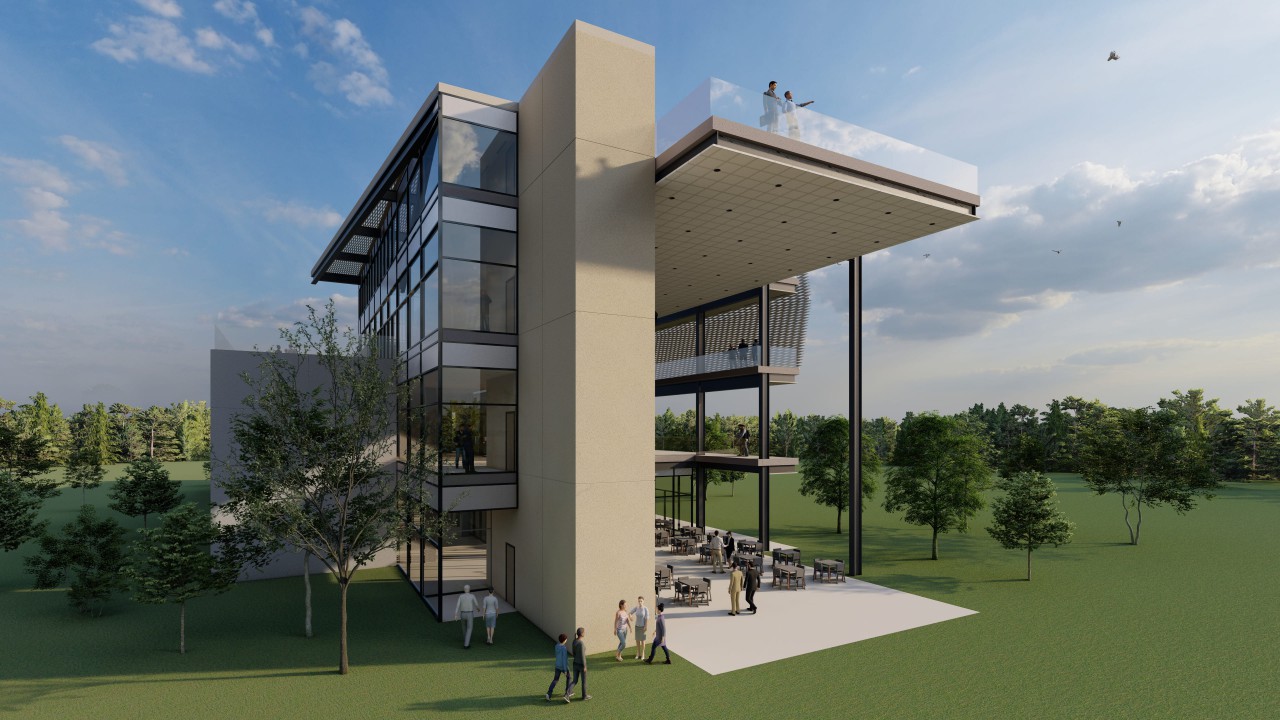
The New Planetarium, a design competition, provides a 360-degree experience of the stars. While in the original planetarium viewers were merely spectators—observing the stars from Earth, the New Planetarium allows viewers to be full participants in outer space as the stars will surround them on all sides. This will be accomplished through the planetarium’s structure and its interaction with projectors. The theater itself is accessed via escalators, on the large site seeing deck of the fourth level. The tallest volume of the fourth level houses the telescope. On the first and second level of the north side, there are exhibition spaces similar to the ones under the main theater volume. On the south side of the building, there are catwalks that allow the viewer to experience the New Planetarium from the outside. On the east and west side of the first level, there is a bookstore and a café respectively. The escalators, stairs, elevators and restrooms serve each of the four levels. And in turn each level contributes to the experience that is the New Planetarium—taking visitors on a 360-degree adventure of outer space.
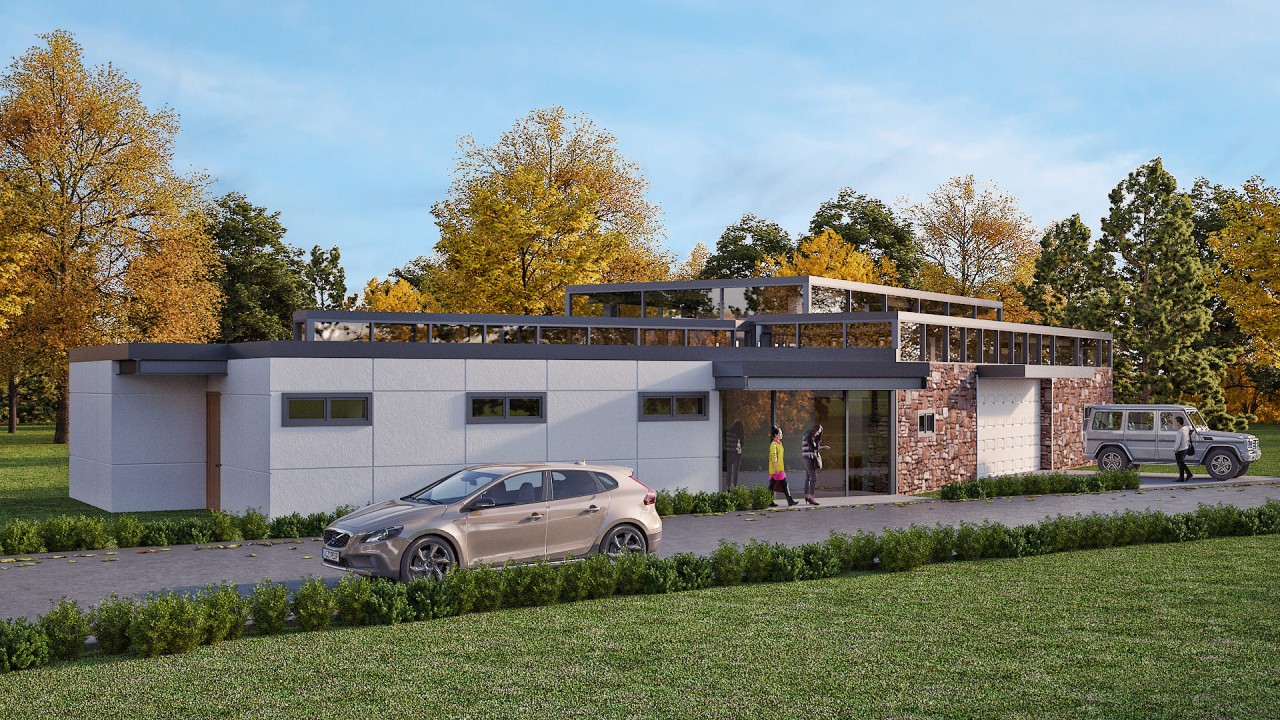
The Preservation—living room and workshops (public space) The Guest House incorporates the 1850 stone barn walls, a thermal mass of passive solar design. These walls house the living room and the three workshops–tea making, tea drying, and tea packing. The Transition—kitchen and lobby (between public and private) The lobby and the kitchen transition between the historical and the new construction. The Renovation—bedrooms and restrooms (private space) The three bedrooms and restrooms occupy the new construction. Like tea in a bag, the private spaces hide the architectural systems. And like the tea from leafs and flowers, the public spaces exhibit them. In the end, guests will have experienced architecture, the forest and the art of the Ozolini Teamakers in Latvia.
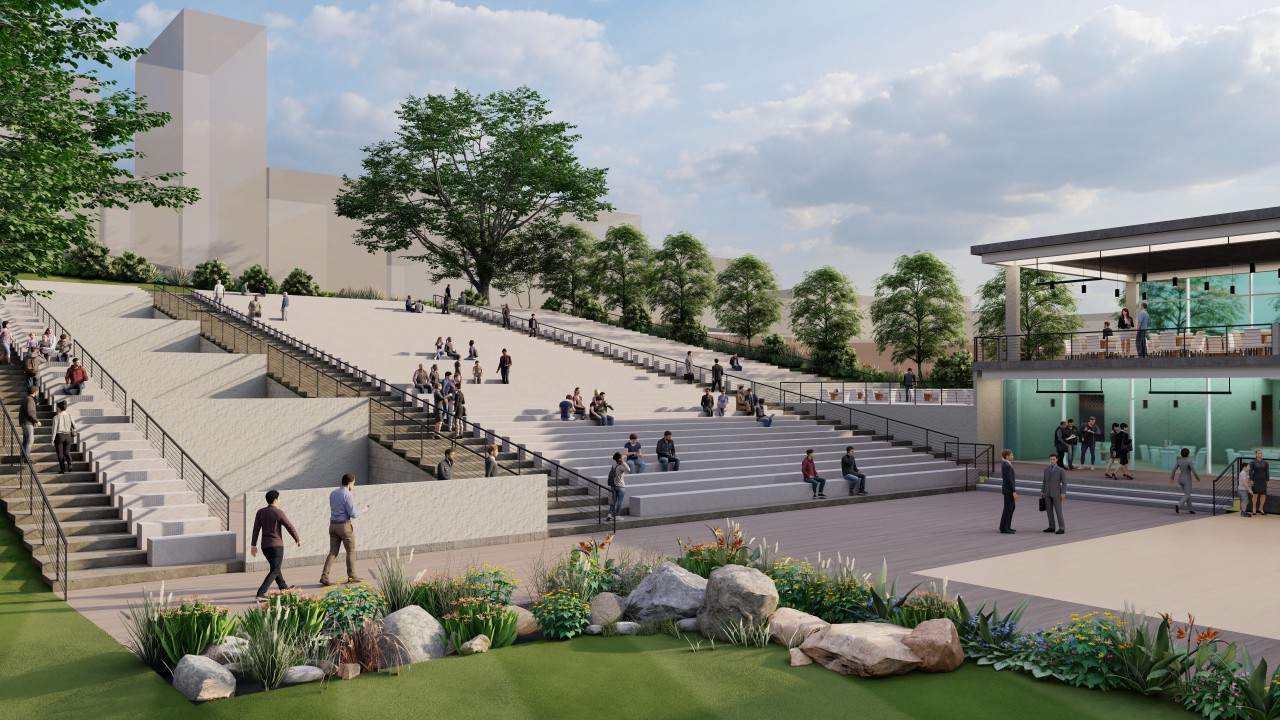
Reflective of Tango itself, the building is transparent and simple, and transitions between the indoors and outdoors. Salidas, or walks, are simple forward and backward steps performed in Tango. The on/off axis positions refer to the dancer’s body positions in relation to center of balance. Inspired by the salida step and the on/off axis position, the building circulation is on axis, at the three main corridors, and off axis beyond them. The public spaces of the project are the interior and exterior dance studios, performance spaces, amphitheater, specialist store, and café/ restaurant with indoor and outdoor seating. The amphitheater provides a resting place for spectators and dancers alike. The choreographers’ apartment and the administration offices are on the second floor in a more private part of the building. The various upper clearstory windows let light in at different levels guiding dancers and audience along corridor sads.
